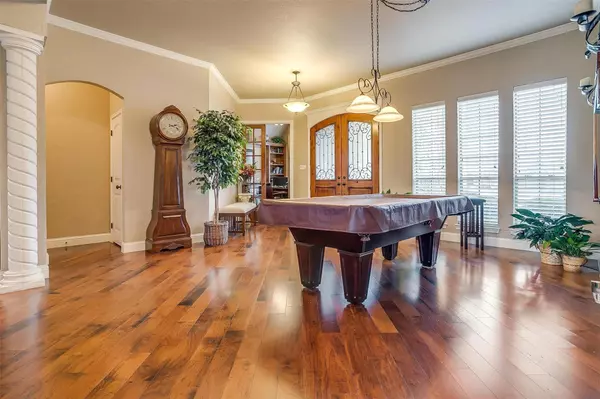$665,000
For more information regarding the value of a property, please contact us for a free consultation.
5 Beds
5 Baths
3,476 SqFt
SOLD DATE : 05/12/2023
Key Details
Property Type Single Family Home
Sub Type Single Family Residence
Listing Status Sold
Purchase Type For Sale
Square Footage 3,476 sqft
Price per Sqft $191
Subdivision Thomas Crossing Add
MLS Listing ID 20206339
Sold Date 05/12/23
Style Traditional
Bedrooms 5
Full Baths 4
Half Baths 1
HOA Fees $8/ann
HOA Y/N Mandatory
Year Built 2005
Annual Tax Amount $12,731
Lot Size 0.468 Acres
Acres 0.468
Property Description
Beautiful, custom home located in the thriving Southern Oaks Golf & Tennis Club. Just minutes from the highway, this home sits tucked away on a quiet cul de sac within the neighborhood. Home has 5 bedrooms, 4.5 baths, an office and a large game-media room. Home has an open concept when you first walk in with views of dining area, living area and kitchen. Kitchen features all stainless steel appliances, granite and wonderful backsplash. The refrigerator is built in and will stay with the home. Primary bedroom is oversized with a private door to the backyard. Primary bathroom has split vanities, jetted tub, large walk in shower and expansive closet space. New carpet in all guest rooms, split concept, 3 bedrooms on the lower level across the house. Two rooms share a Jack and Jill bathroom, 3rd guest rooms has a private full bath. The backyard is an entertainers dream with a covered porch, diving pool with rock platform and water features, hot tub and a extra large backyard.
Location
State TX
County Tarrant
Community Golf, Playground, Tennis Court(S)
Direction From I-35 South, Exit Alsbury BLVD and go left, Turn right on stone road and follow around Spinks airport, Right on Thomas Crossing, Left on Old Oaks, Right on Valderama Court. Home is on the left.
Rooms
Dining Room 1
Interior
Interior Features Built-in Features, Cable TV Available, Decorative Lighting, Eat-in Kitchen, Granite Counters, Pantry, Sound System Wiring, Vaulted Ceiling(s), Walk-In Closet(s), In-Law Suite Floorplan
Heating Central, Natural Gas
Cooling Ceiling Fan(s), Central Air
Flooring Carpet, Ceramic Tile, Slate, Wood
Fireplaces Number 1
Fireplaces Type Gas, Gas Starter
Appliance Dishwasher, Disposal, Gas Cooktop, Microwave
Heat Source Central, Natural Gas
Laundry Full Size W/D Area, Washer Hookup
Exterior
Exterior Feature Covered Patio/Porch, Rain Gutters, Lighting
Garage Spaces 3.0
Fence Rock/Stone, Wood
Pool Gunite, In Ground, Salt Water
Community Features Golf, Playground, Tennis Court(s)
Utilities Available City Sewer, City Water, Curbs, Sidewalk
Roof Type Composition
Garage Yes
Private Pool 1
Building
Lot Description Cul-De-Sac, Few Trees, Interior Lot, Landscaped, Lrg. Backyard Grass, Sprinkler System, Subdivision
Story Two
Foundation Slab
Structure Type Brick,Rock/Stone
Schools
Elementary Schools Bransom
Middle Schools Kerr
High Schools Burleson Centennial
School District Burleson Isd
Others
Restrictions Deed
Ownership Gary & Nicole Benavides
Acceptable Financing Cash, Conventional, FHA, VA Loan
Listing Terms Cash, Conventional, FHA, VA Loan
Financing Conventional
Read Less Info
Want to know what your home might be worth? Contact us for a FREE valuation!

Our team is ready to help you sell your home for the highest possible price ASAP

©2024 North Texas Real Estate Information Systems.
Bought with Ryan Mclemore • Pinnacle Realty Advisors

"My job is to find and attract mastery-based agents to the office, protect the culture, and make sure everyone is happy! "
2937 Bert Kouns Industrial Lp Ste 1, Shreveport, LA, 71118, United States






